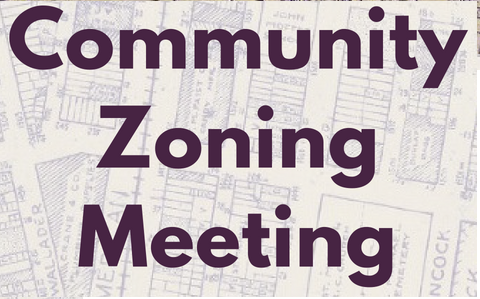Community Zoning Meeting - Wednesday, November 15th, 6:30 PM *IN PERSON*
South Kensington Community Partners
HELD BY SOUTH KENSINGTON COMMUNITY PARTNERS PLANNING & ZONING COMMITTEE IN PERSON @ 1525 N. AMERICAN ST (ENTER NEAR CORNER OF AMERICAN ST & OXFORD ST)
Community Zoning Meetings are typically held on the fourth Wednesday of the month, serving as a forum for the community to hear about proposed developments that require zoning variances in the neighborhood, ask questions about projects, and arrive at a community position of support or non-support of the project. Neighbors within the catchment area of the project are urged to participate in the review, especially near neighbors.
6:30pm -155 W. PALMER ST (VOTE) View Plans
Residential Units: NA
Commercial Space?: NA
Proposed Height: NA
Demolition?: No
Current Zoning: RSA-5
DESCRIPTION: A variance is being sought for the legalization of an existing rear multi-level addition. Issue was unknown at time of purchase and owners are looking to bring the house up to code. Residents, business owners, and property owners within a 1/4 mile are eligible to vote in the review.
7:00pm - 1347 MASCHER ST (VOTE) View Plans
Residential Units: NA
Commercial Space?: NA
Proposed Height: NA
Demolition?: No
Current Zoning: RSA-5
DESCRIPTION: A variance is being sought for the legalization of an existing third floor addition. Issue was unknown at time of purchase and owners are looking to bring the house up to code. Residents, business owners, and property owners within a 1/4 mile are eligible to vote in the review.
7:30pm - 1321-25 N 5TH ST (INFO ONLY) View Plans (1) (2) (3)
Residential Units: 91 (new + existing)
Commercial Space?: No
Proposed Height: 68’
Demolition?: No
Current Zoning: IRMX
DESCRIPTION: Reviewing for Civic Design Review (CDR) as building is a by-right project. This project includes the construction of an addition to an existing residential building. New building would include 60 studio units (bringing total units to 91) and 20 parking stalls. In addition to residential units there are 16 industrial units in the basement Residents, business owners, and property owners within a 1/2 mile are eligible to participate in the review.
